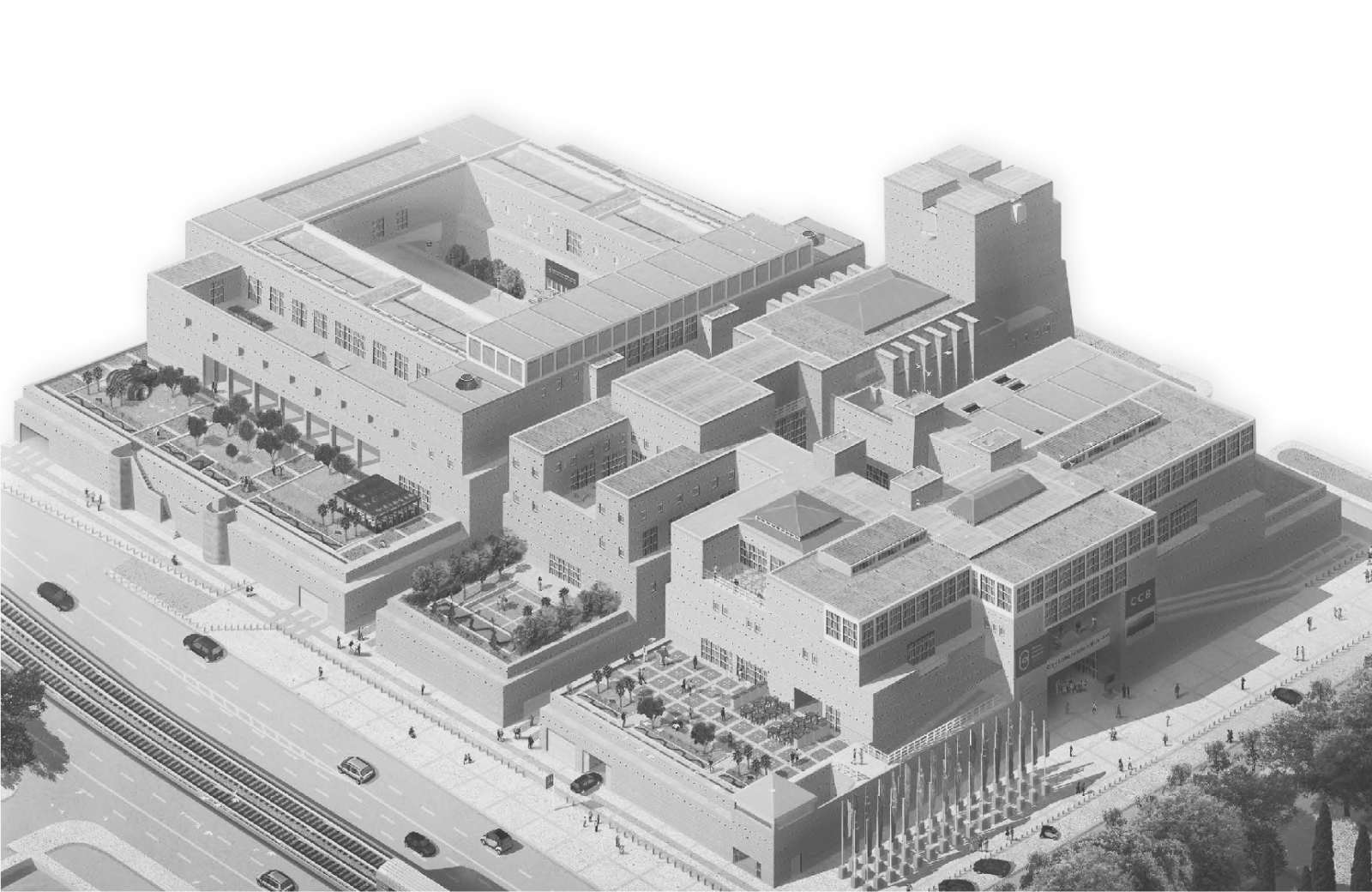Welcome to the Open City
The Centro Cultural de Belém is managed by a Foundation whose aim is to promote culture, developing and disseminating new creations in all of their different forms, from classical music to jazz, from theatre to dance, from opera to literature, architecture and cinema.
The CCB is also available as a centre for the holding of conferences and professional meetings. The Foundation’s special aim is to guarantee the conservation, administration and development of the patrimony of the Centro Cultural de Belém (DL. 391/99, 30 September).

Architecture Centre / Garagem Sul
Unlike the usual galleries and museums, Garagem Sul is clearly a space dedicated to architectural exhibitions. With an area of 2.125m2, it meets ideal expository conditions for the architecture. Garagem Sul Educational Service offers a regular schedule of guided tours and workshops designed for children, schools and families.
Fábrica das Artes - For Every Childhood
Located in the Olive Tree Garden, Fábrica das Artes is a CCB programming area focused on performing arts. It is aimed at diverse audiences, but especially the younger ones, schools and families, and professionals who cross the space between Art and Education, and the general public.
Museum of Contemporary Art MAC/CCB
The Museum occupies a total area of 9000 m2, with flexible galleries for all types of exhibitions and multidisciplinary approaches. Opened in 1993 as the Exhibition Centre of Centro Cultural de Belém, this space hosted national and international exhibitions of science, art and design. Between 2007 and 2022, the Exhibition Centre hosted Museu Coleção Berardo (Modern and Contemporary Art Foundation - Berardo Collection).
Olive Tree Garden
South facing, this garden is a privileged space on the Tagus River. With access from CCB Palza or India Avenue, this is an ideal place for picnics, under the olive trees or for a light meal on the Este/Oeste restaurant terrace. During the summer, it offers diversified programming (music, cinema, etc.) with free admission.
The Tower of the Main Auditorium
was deliberately planned to house the whole of the stage area. It is equipped with a sophisticated system of 35 motorised poles (which can be moved at different speeds), counterbalanced by another 21 poles, which make it possible to display complex scenery for all kinds of shows and performances, includind Opera.
The walls of the CCB
are clad in "Lioz Abancado" limestone with a rustic finish. This is identical to the stone that was originally used at the Mosteiro dos Jerónimos, and all over Lisbon in the eighteenth century, giving the building a very particular appearance that changes colour depending on the different times of day.


















It was decided to build CCB in 1988. The complex comprises a centre for temporary exhibitions which since 2006 has housed the Berardo Museum, a module with multipurpose rooms, an auditorium for symphonic music and opera performances and another geared to the performing arts, as well as a conference centre that hosted Portugal’s Presidency of the European Union in 1992. The building was designed by the architects Vittorio Gregotti (Italy) and Manuel Salgado (Portugal), today has a strong cultural programme and plays important part as a Conference Centre. It has been classified since 2002 as a monument of public interest.
An international architectural competition was held. 6 out of the 57 proposals received have been invited to develop a preliminary project. The selected proposal belonged to the architects consortium Vittorio Gregotti (Italy) and Manuel Salgado (Portugal). They designed the construction of five modules – Conference Centre, Performing Arts Centre, Exhibition Centre, Hotel Zone and Complementary Equipment. Only the first ones were raised, namely, the Conference Centre, the Performing Arts Centre and the Exhibition Centre.
The Conference Centre was conceived in order to support conferences and meetings of all nature or dimension. The building also includes the CCB general operation services, several stores, a restaurant, two bars and two parking areas, opened to the visitors.
The Performing Arts Centre is the core of the production and displaying of CCB cultural and artistic activities. The Performing Arts Centre is composed by three rooms of different dimensions, equipped to welcome diverse kind of shows: films, opera, ballet, theatre and music of any kind. The Main Auditorium holds 1429 seats, the Small Auditorium has a capacity of 348 seats and the Rehearsal Room holds 72 seats.
Finally, the Exhibition Centre is composed by a set of qualified areas, distributed along four galleries. These galleries display exhibitions of modern art, architecture, design and photography. Shops and a coffee shop complete this module, including also a place for the restoring and storage of pieces of art.
Since June 2007, the Exhibition Centre lodges the Foundation of Modern and Contemporary Art – Museum Collection Berardo.
With the project of the two remaining modules of the original plan currently under way, presently the CCB occupies a construction area of 97,000 sq meters, distributed along 60,000 sq meters and separated by two internal streets, connected by a pedestrian way, creating continuity with the Praça do Império outside. This building can be seen as a small city with gardens, lakes, bridges, slopes, and small hidden places, where the nobility of the Museum Square stands out.
Since 2002, the Centro Cultural de Belém has been classified as a monument of public interest, through Decree No. 5/2002, DR, 1.ª série-B, No. 42, of 19 February 2002, and is included in the Special Protection Area of the Mosteiro de Santa Maria de Belém.

Vitorino Nemésio Terrace
This was the name chosen for this terrace since it adjoins the Vitorino Nemésio Room. It benefits, in particular, from its extraordinary location overlooking the Tagus river, the docks of Belém and the Padrão dos Descobrimentos (Monument to the Discoveries). This spacious terrace communicates with buildind itself and has a staircase providing direct access to the Praça do Império.